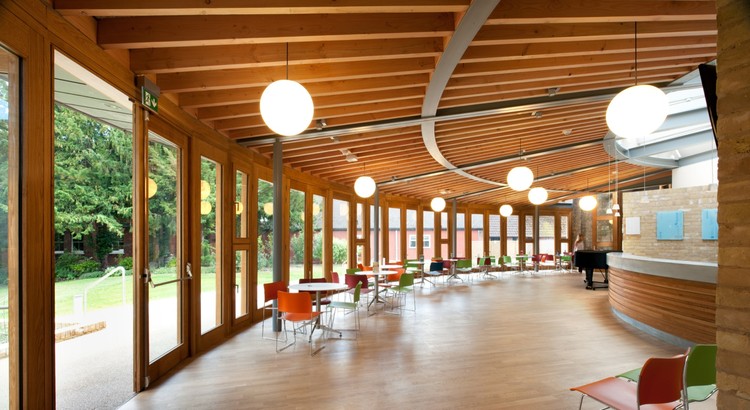
-
Architects: Foster Wilson Architects
- Year: 2015
-
Photographs:Philip Vile

Text description provided by the architects. The Quarry Theatre at St Luke’s has been created from a redundant listed Moravian church and Minister’s House to create a new performing arts centre for Bedford School and the local community. The front of the church site faces onto St Peter’s Street, in the town centre, while the land at the rear adjoins the School site.

The completed project has involved the conversion of the chapel into a 300 seat galleried courtyard theatre, restoration of the Minister’s House to provide front of house facilities, offices and a studio, and the addition of a new foyer and backstage extension at the rear. The new foyer wraps around the apsidal wall to the original chancel and a curved wall of glass provides views over the secluded gardens of the old churchyard.

The theatre is a flat-floored flexible studio space created by inserting a new steel structure within the volume of the existing church, which allows the existing interior features to read through. The existing balcony is re- tained but extended forward and re-tiered, to provide good sightlines to the stage area, and two levels of new galleries have been inserted at the sides, together with high level suspensions for scenery and stage lighting.



Original materials have been retained wherever possible and repaired on a like for like basis. Lime plaster was used throughout the original buildings, while the original exterior brickwork to the chancel is exposed in the new foyer and matched by fair-faced brick in the new work. New oak flooring and joinery is used to unify the new and the old throughout.





















